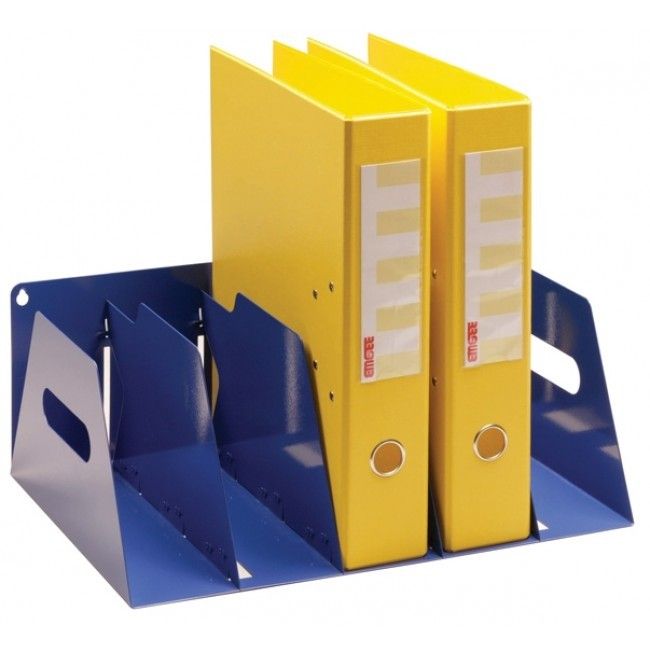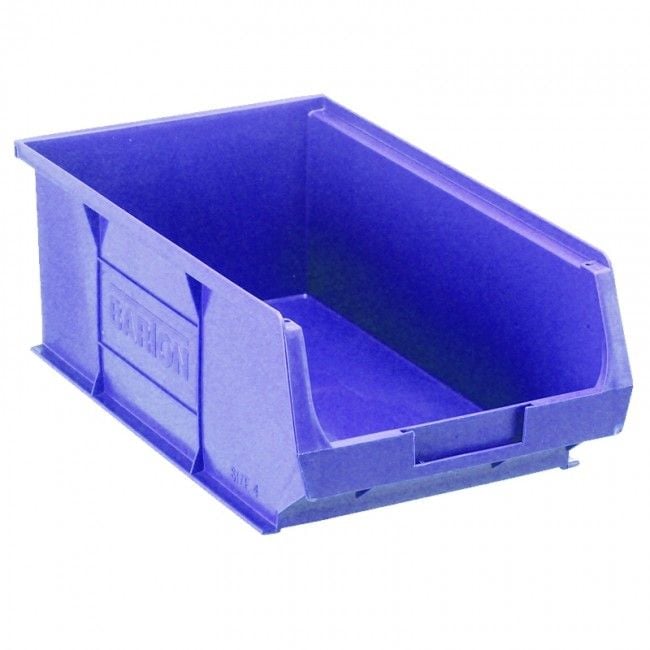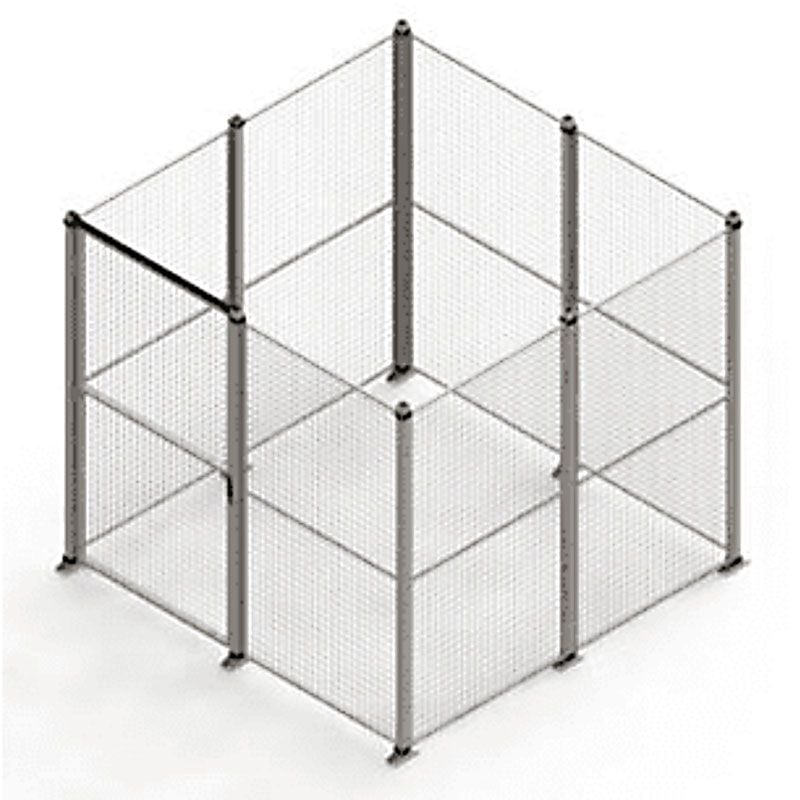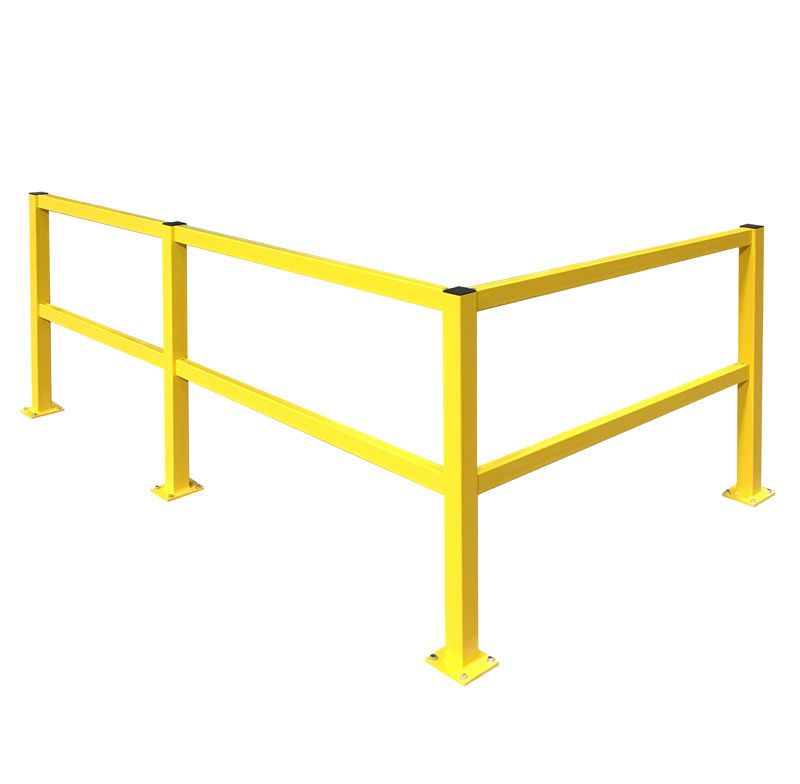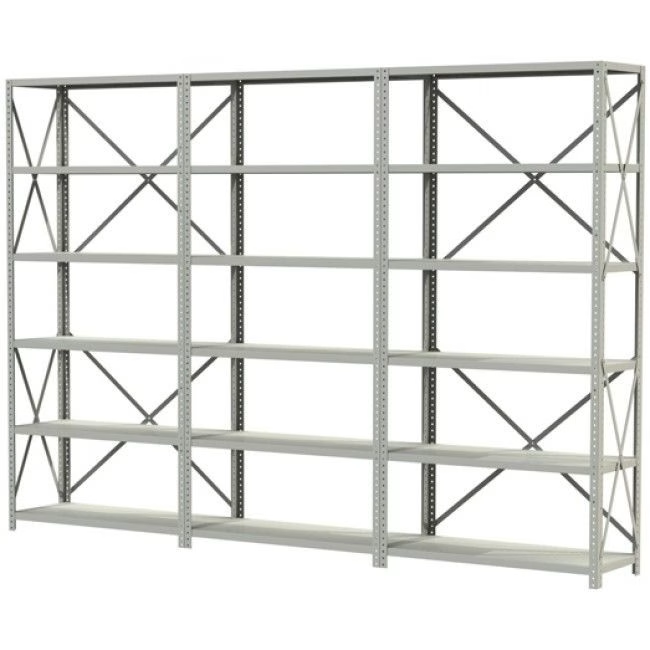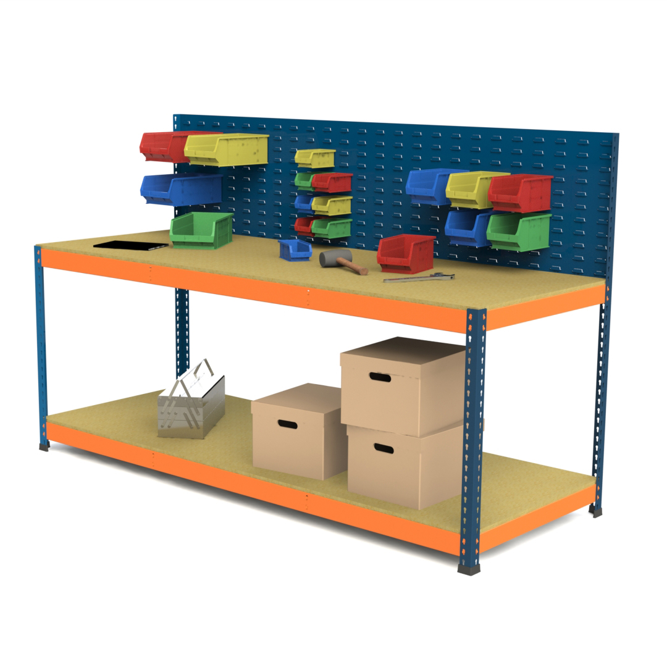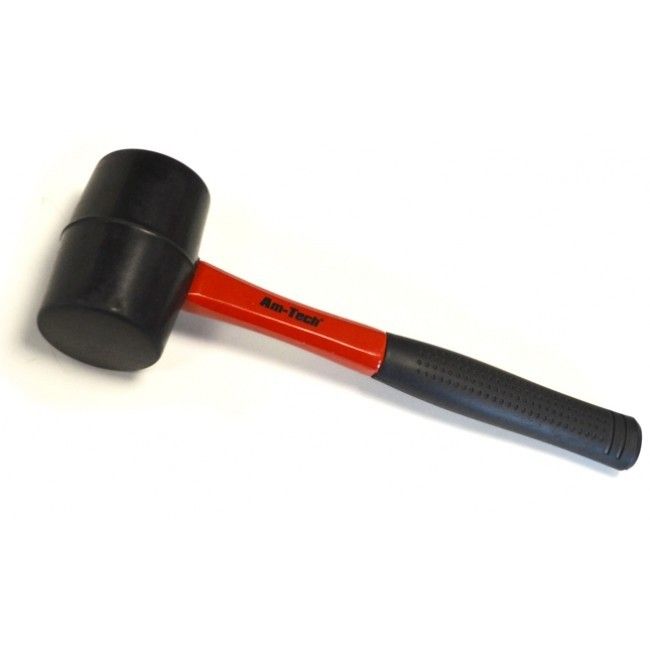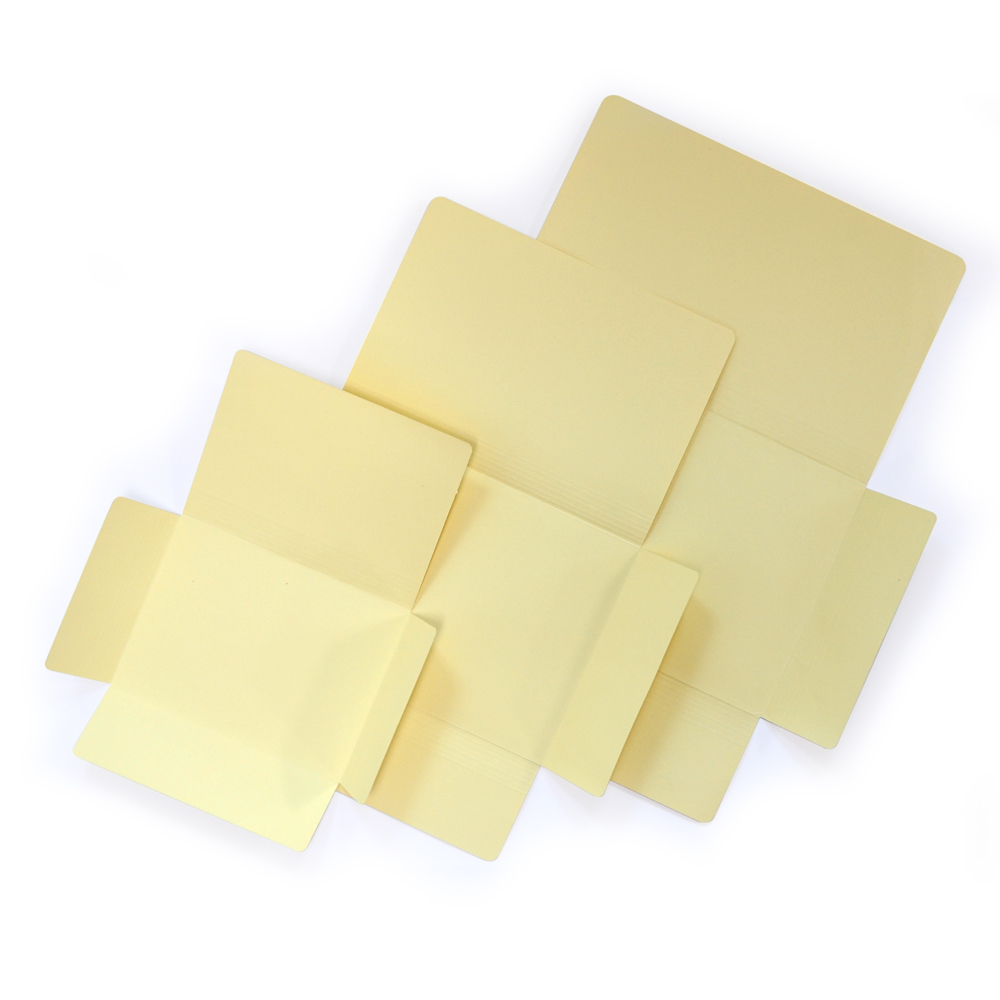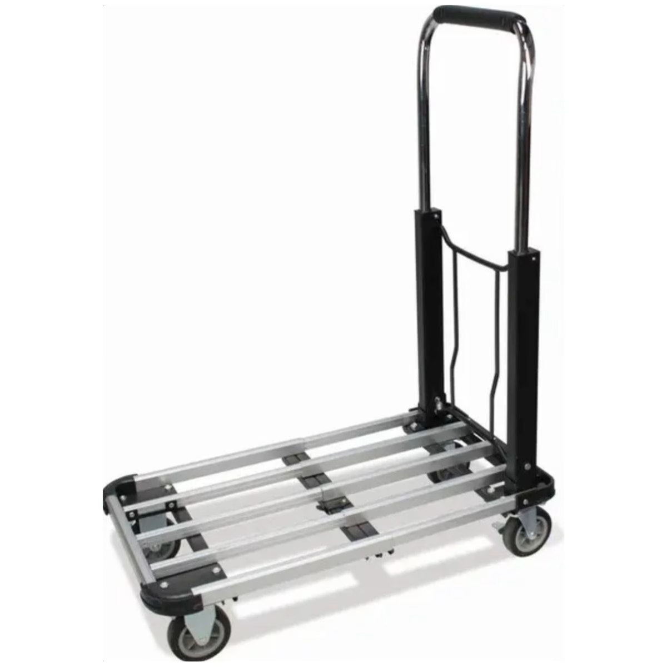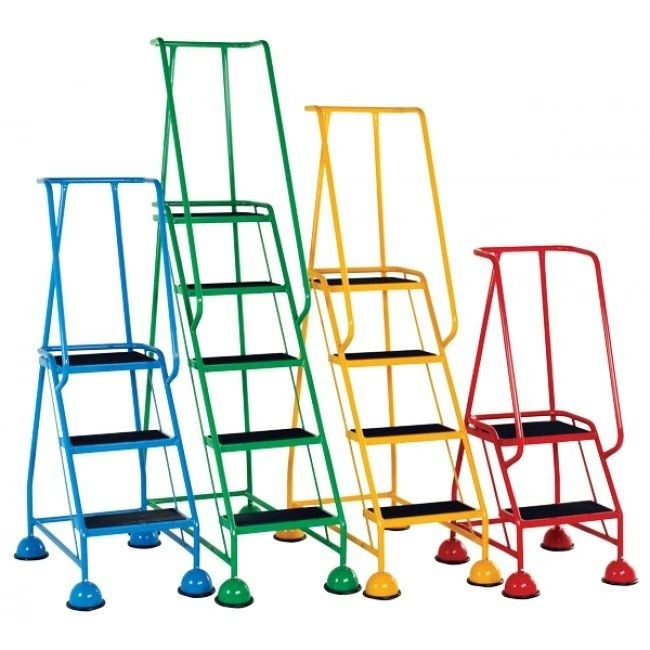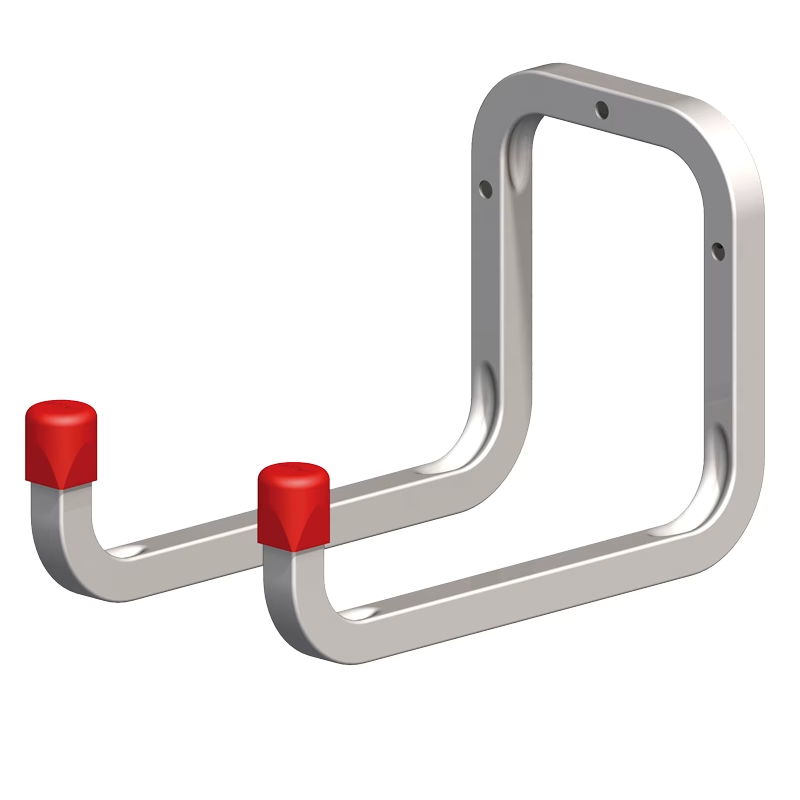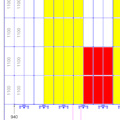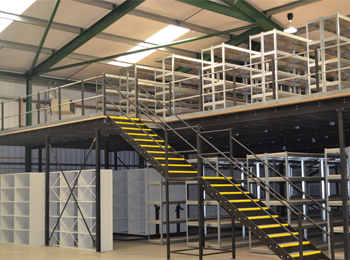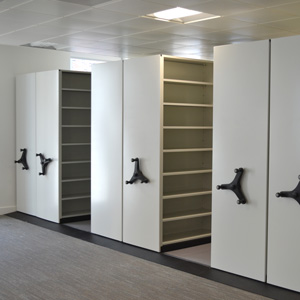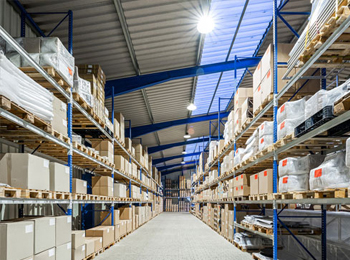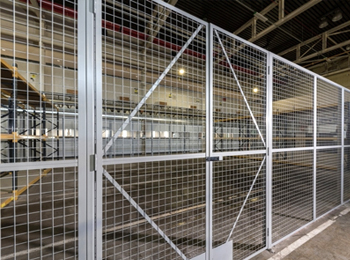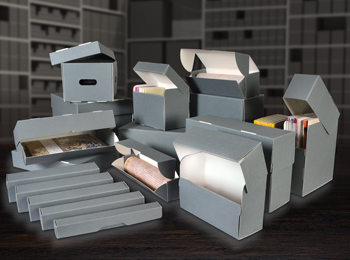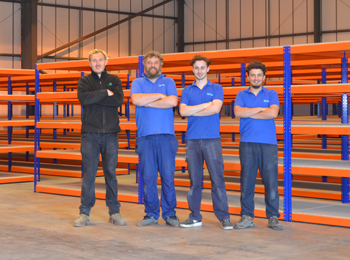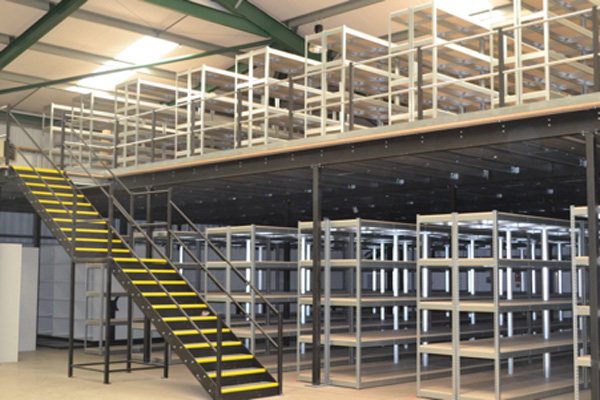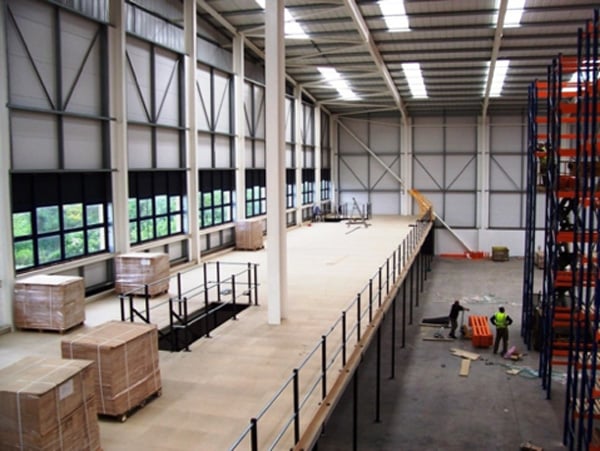
Construction
‘Mezzanin’ is derived from mezzo, Italian for middle. A mezzanine floor is an intermediate floor between main floors of a building. In industrial and commercial applications a mezzanine is often a freestanding structure, designed as a second storey to create additional space. Mezzanines are usually custom made bespoke structures, tailored to suit the needs and specification of the customer.
A mezzanine floor construction comprises:
PRIMARY OR “I” BEAMS – which will be supported by columns
SECONDARY BEAMS – these span between the primary beams and are the fixing point for the decking of the floor
COLUMNS – as well as supporting the primary beams the columns (and their spreader foot plates) spread the imposed load
DECKING – options include 38mm particle board (this is the most popular), durbar/chequer plate, and forge welded grating
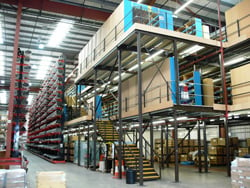
Mezzanine floor applications
In industrial, commercial and retail environments, mezzanine floors are ideal, due to the high ceilings in buildings such as warehouses and distribution centres. In this situation the floor is classed as a semi permanent structure, as it is free standing and not tied into the existing building. This means that they can re dismantled and relocated if required – they do not have to be left behind if you move premises.
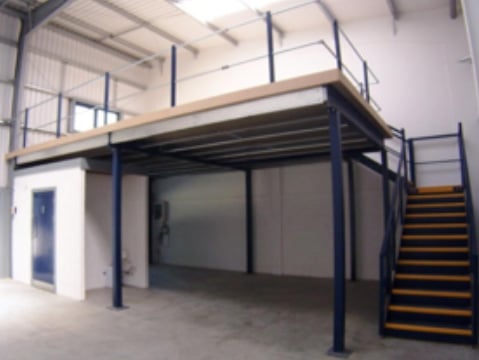
The floor surface
In industry and commerce, mezzanines can be used for a variety of applications both on the floor itself or on the ground floor where space has been created. Uses include:
• Additional production space
• Packing areas
• Storage
• Stores shelving
• Canteen/welfare facilities
• Offices
• Demonstration areas
• Showrooms
The most common floor surface used is 38mm particle board. This is used on many floor loadings, with the increase in weight per square metre achieved by increasing the number of secondary beams and fitting them on closer centres.
Other Considerations:
Fire protection
A mezzanine floor will need to be fire rated under the following conditions:
• If the floor exceeds 20m in any direction
• If the floor exceeds 400m2
• If the floor is greater than 50% of the existing area
• If the floor has more than 3 people working on it at the same time
Building regulations
Mezzanine floors do need building regulations approval. We are able to take care of this element, or alternatively we can supply all necessary calculations and drawings for the customer to submit their own application.
Loading
The load a floor is designed to take will be based on the applications and the product(s) to be stored. Typical loadings are:
• Light use 4.8Kn/m2 – 480kg per square metre
• Medium use 7.32Kn/m2 – 732Kg per square metre
• Heavy use 9.6Kn/m2 – 960Kg per square metre






